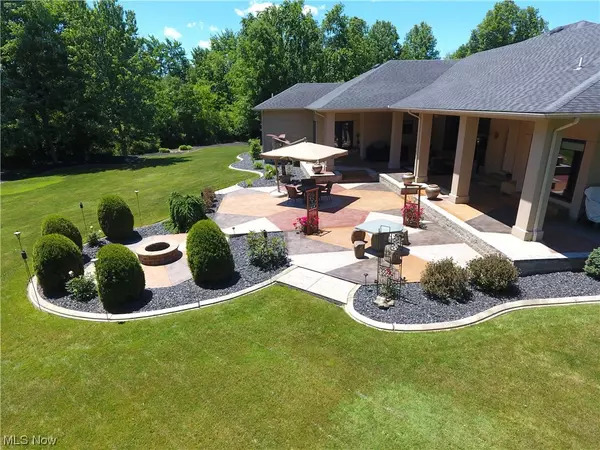For more information regarding the value of a property, please contact us for a free consultation.
Key Details
Sold Price $890,000
Property Type Single Family Home
Sub Type Single Family Residence
Listing Status Sold
Purchase Type For Sale
Square Footage 7,500 sqft
Price per Sqft $118
Subdivision Timber Run 01
MLS Listing ID 4444528
Sold Date 08/31/23
Style Contemporary
Bedrooms 4
Full Baths 4
HOA Fees $18/ann
HOA Y/N Yes
Abv Grd Liv Area 3,544
Year Built 2007
Annual Tax Amount $12,841
Lot Size 2.660 Acres
Acres 2.66
Property Description
A rewarding escape peacefully situated in the cul-de-sac of Timber Run. This breathtaking home has uncompromising quality, craftmanship, and flowing layout. A rare find ranch home (6500 sq ft ). Featuring lavish interiors, four large bedrooms, four luxurious bathrooms including en-suite, a second kitchen plus a granite bar in the finished basement will fit your needs. Custom cabinetry, large chefs pantry, high end quartz counters, and top of the line appliances will entice any home cook to explore their culinary desires in this entertaining kitchen. Wall to wall windows in the back of the home will provide an ambiance of natural light. Timeless glass doors will lead you out to a covered veranda and custom stamped concrete patio. The natural wooded lot has postcard views and meticulously maintained landscaping. This home is a truly remarkable find located in the heart of Canfield in the prized neighborhood of Timber Run.
Location
State OH
County Mahoning
Rooms
Basement Full, Finished, Sump Pump
Main Level Bedrooms 4
Interior
Interior Features Jetted Tub, Wired for Sound
Heating Forced Air, Fireplace(s), Gas
Cooling Central Air
Fireplaces Number 2
Fireplaces Type Gas
Fireplace Yes
Appliance Cooktop, Dryer, Dishwasher, Freezer, Disposal, Microwave, Oven, Range, Refrigerator, Washer
Exterior
Garage Attached, Drain, Garage, Garage Door Opener, Heated Garage, Paved, Water Available
Garage Spaces 3.0
Garage Description 3.0
Water Access Desc Public
Roof Type Asphalt,Fiberglass
Porch Patio, Porch
Parking Type Attached, Drain, Garage, Garage Door Opener, Heated Garage, Paved, Water Available
Building
Lot Description Cul-De-Sac
Entry Level One
Water Public
Architectural Style Contemporary
Level or Stories One
Schools
School District Canfield Lsd - 5004
Others
HOA Name Leslie
HOA Fee Include Other
Tax ID 28-015-0-055.00-0
Security Features Security System,Smoke Detector(s)
Financing FHA
Read Less Info
Want to know what your home might be worth? Contact us for a FREE valuation!

Our team is ready to help you sell your home for the highest possible price ASAP
Bought with Kelly L Warren • Kelly Warren and Associates RE Solutions
GET MORE INFORMATION



